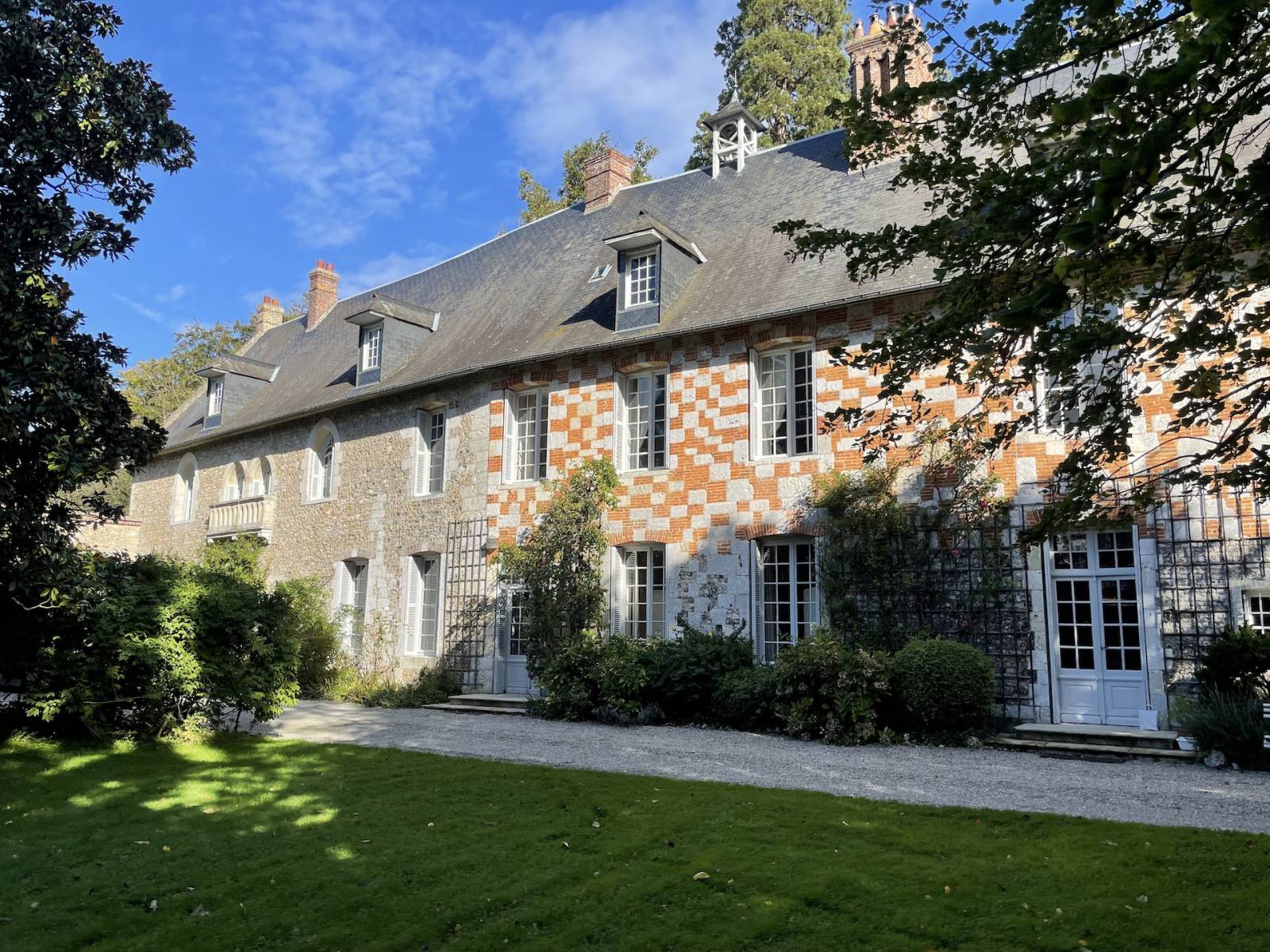CHARME ET AUTHENTICITE POUR CETTE BELLE DEMEURE AVEC PARC ET ARBRES REMARQUABLES : Construit au XIVème siècle sur l'ancien fief d'un des chevaliers de Guillaume le Conquérant à la bataille d'HASTINGS, ce manoir fût étendu aux XVème et XVIème siècles. Remaniée en style néo-gothique au XIXème, cette noble maison à la façade en damiers, d’environ 450 m2 habitables, comprend au rez-de-chaussée une entrée de 9 m2 reliant deux salons avec parquets chêne et boiseries de 31 et 28 m2 et une salle d’arme avec cheminée et blason de 75 m2 (soit un ensemble de réception d'environ 143 m2), une vaste cuisine de 45 m2 avec cheminée monumentale et cuisinière de château d'origine, une chaufferie de 34 m2 et un demi-étage de service de 34 m2 (comprenant palier, pièce de vie, chambre et salle d'eau avec wc). Au premier étage, 6 très grandes chambres (31, 39, 22, 24, 32 et 24 m2) dont deux en suite, bureau de 8 m2, galerie de desserte de 40 m2 et salle de bain, douche et wc de 10 m2. Nombreuses cheminées, boiseries, trumeaux, parquets et tomettes. Chauffage central au fioul (coût à l'année d'environ 3.000 €) et poêle à granulés. Vaste grenier de 200 m2 pouvant encore accueillir tous les projets. Cave voutée de 15 m2. Taxe foncière d'environ 2.800 € par an. Exceptionnel parc ancien de près de 8.000 m2, partiellement clos de murs, avec portail d'entrée monumental et nombreux arbres remarquables (Tilleul, araucaria du Chili, séquoia, magnolia, rhododendrons, tulipier de Virginie, arbre aux 40 écus, chêne vert, hêtraie cauchoise plantée sur talus et pins parasol). Bel ensemble de dépendances comprenant ancienne maison de gardien à rénover, garages, atelier, sellerie et chenil. Beaucoup de classe pour cet ensemble à 5 minutes d'une gare directe pour PARIS SAINT LAZARE et à moins d'une demie heure des plages de la côte d'Albâtre.
CHARM AND AUTHENTICITY FOR THIS BEAUTIFUL MANSION WITH PARK AND REMARKABLE TREES : Built in the 14th century on the former fiefdom of one of William the Conqueror's knights at the Battle of Hastings, this manor was extended in the 15th and 16th centuries. Remodeled in neo-Gothic style in the 19th century, this noble house with its checkered facade, approximately 450 m2 of living space, comprises on the ground floor an entrance of 9 m2 connecting two lounges with oak parquet floors and woodwork of 31 and 28 m2 respectively, and an armory room with fireplace and coat of arms of 75 m2 (making a reception area of approximately 143 m2), a spacious kitchen of 45 m2 with monumental fireplace and original castle stove, a boiler room of 34 m2, and a half-floor for service of 34 m2 (including landing, living room, bedroom, and bathroom with toilet). On the first floor, 6 very large bedrooms (31, 39, 22, 24, 32, and 24 m2) including two en suite, an 8 m2 office, a 40 m2 serving gallery, and a bathroom, shower, and toilet of 10 m2. Numerous fireplaces, woodwork, overmantels, parquet floors, and terracotta tiles. Central heating with oil (annual cost of approximately €3,000) and pellet stove. Large attic of 200 m2 still suitable for various projects. Vaulted cellar of 15 m2. Property tax of approximately €2,800 per year. Exceptional old park of nearly 8,000 m2, partially walled, with monumental entrance gate and numerous remarkable trees (Linden, Chilean araucaria, sequoia, magnolia, rhododendrons, tulip tree, tree of 40 ecus, evergreen oak, Cauchy beech forest planted on a slope, and umbrella pines). Beautiful set of outbuildings including old caretaker's house to renovate, garages, workshop, saddlery, and kennel. A lot of class for this property, 5 minutes from a direct train station to PARIS SAINT LAZARE and less than half an hour from the beaches of the Alabaster Coast.






