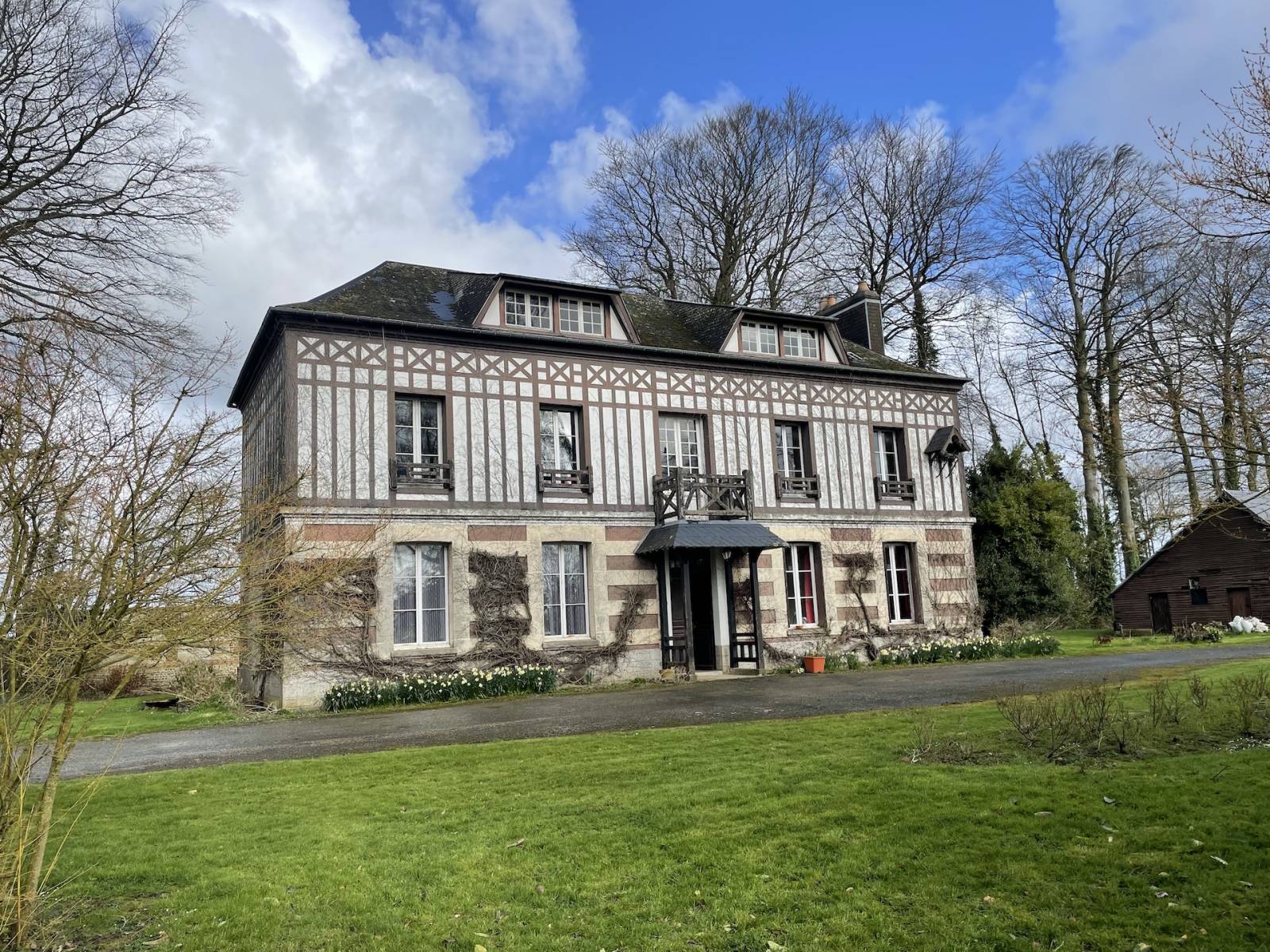CORPS DE FERME SUR 3,2 HECTARES COMPRENANT MAISON DE MAÎTRE A RENOVER AVEC 8 DÉPENDANCES POUR 2.500 M2 DONT MAGNIFIQUE BÂTIMENT EN BRIQUES ET SILEX DE 650 M2 : Corps de ferme comprenant une maison de maître de 9 pièces principales à rénover avec entrée de 11 m2, 2 salons avec cheminées de 17 et 28 m2, cuisine de 16 m2, office de 6 m2, salle de douche avec wc de 6 m2, six chambres (15, 10, 13, 14, 28 et 10 m2). Grenier de 90 m2. Le tout pour un total d’environ 307 m2. Cave voûtée de 38 m2. 8 dépendances pour un total d'environ 2.500 m2 dont : ancienne étable de 78 m2 + grenier, bâtiment en briques de Saint-Jean et silex de 125 m2 + grenier, deux bâtiments agricoles de 190 et 215 m2, deux anciennes maisons à restaurer de 125 et 45 m2, charreterie de 125 m2, hangar de 700 m2 et remarquable bâtiment en briques et silex d’une longueur d’environ 70 mètres et d’une surface de 650 m2 + grenier. Beaucoup de potentiel pour cet ensemble sur un terrain isolé au calme sans voisins de 3,2 hectares.
FARMHOUSE ON 3.2 HECTARES INCLUDING MASTER HOUSE TO BE RENOVATED WITH 8 OUTBUILDINGS FOR 2,500 M2 INCLUDING MAGNIFICENT BRICK AND FLINT BUILDING OF 650 M2 : Farmhouse comprising a master house of 9 main rooms to be renovated with entrance of 11 m2, 2 living rooms with fireplaces of 17 and 28 m2, kitchen of 16 m2, utility room of 6 m2, shower room with toilet of 6 m2, six bedrooms (15, 10, 13, 14, 28, and 10 m2). Attic of 90 m2. All for a total of approximately 307 m2. Vaulted cellar of 38 m2.
8 outbuildings for a total of approximately 2,500 m2 including : old stable of 78 m2 + attic, Saint-Jean brick and flint building of 125 m2 + attic, two agricultural buildings of 190 and 215 m2, two old houses to be restored of 125 and 45 m2, cob barn of 125 m2, shed of 700 m2, and remarkable brick and flint building with a length of approximately 70 meters and an area of 650 m2 + attic. Lots of potential for this set on a secluded, quiet, neighbor-free land of 3.2 hectares.






